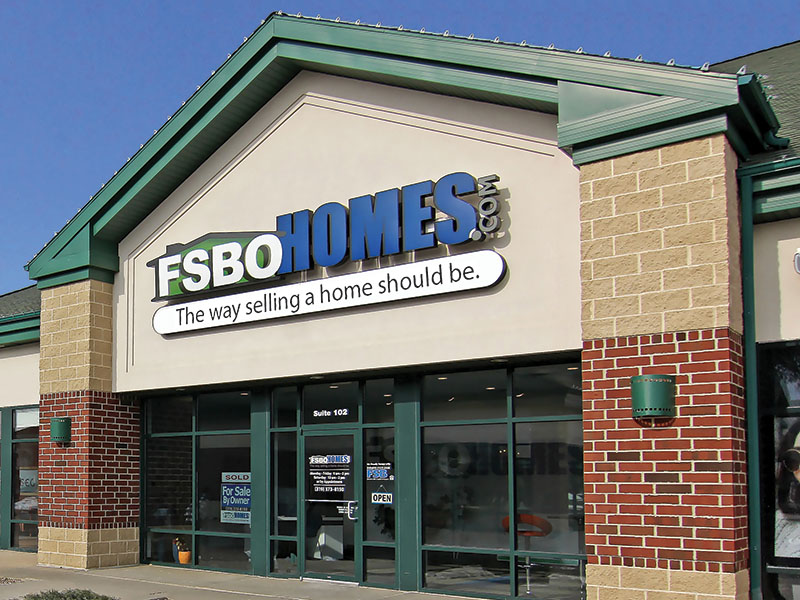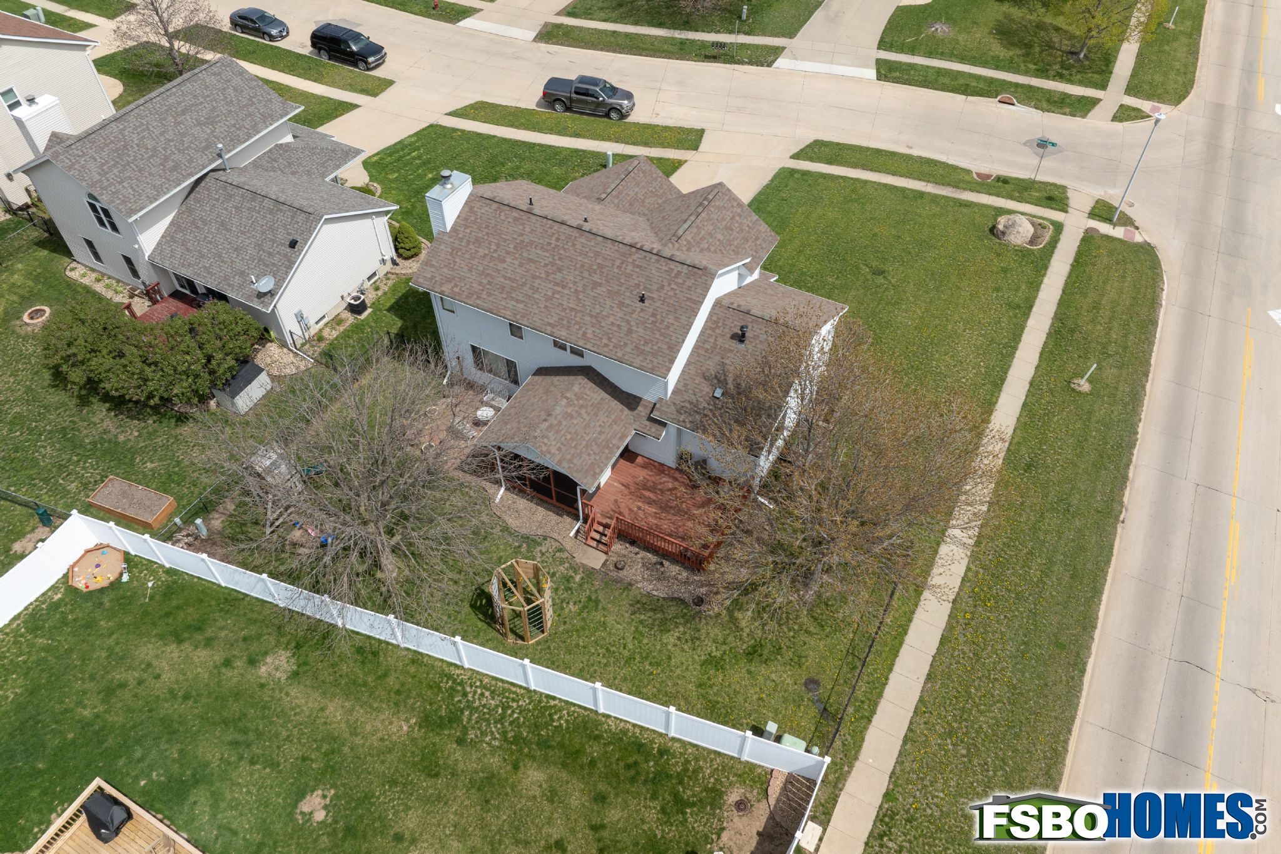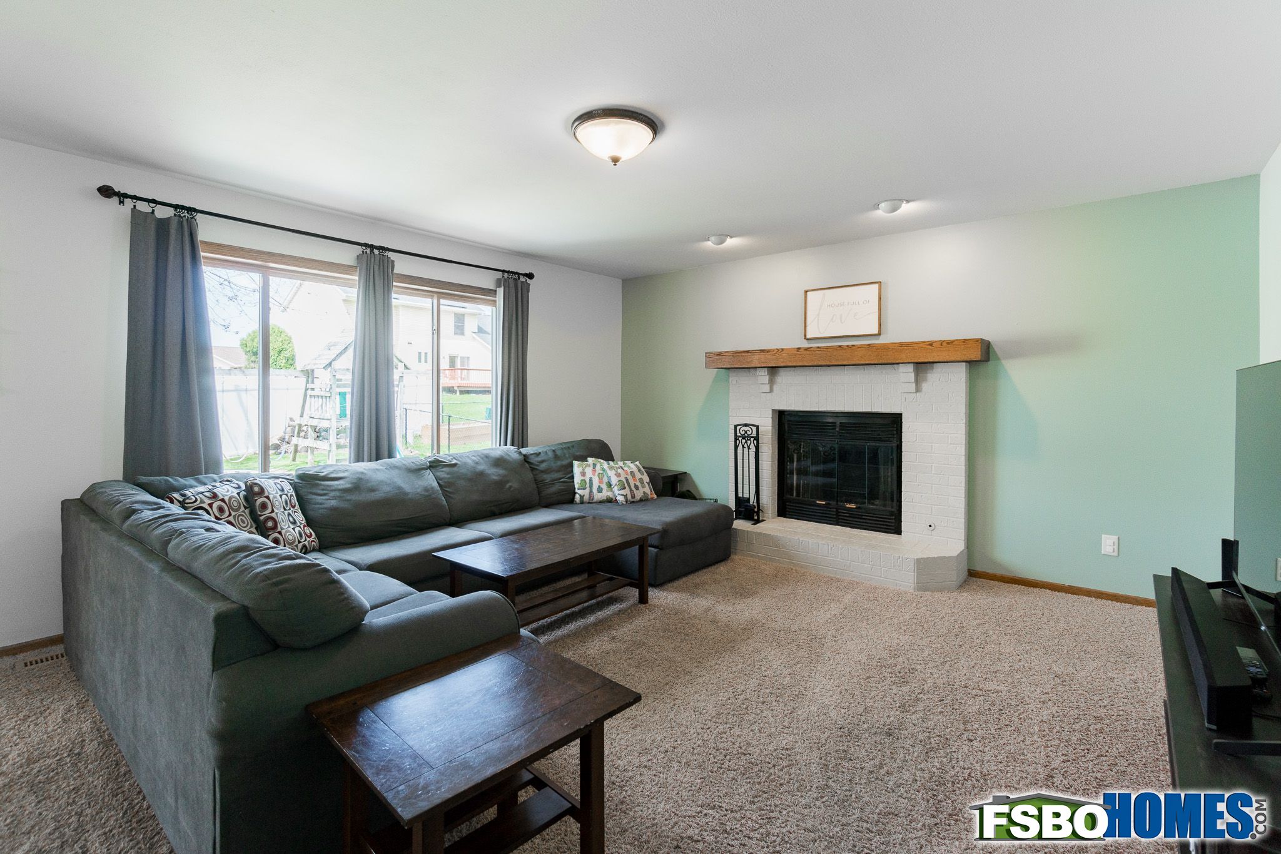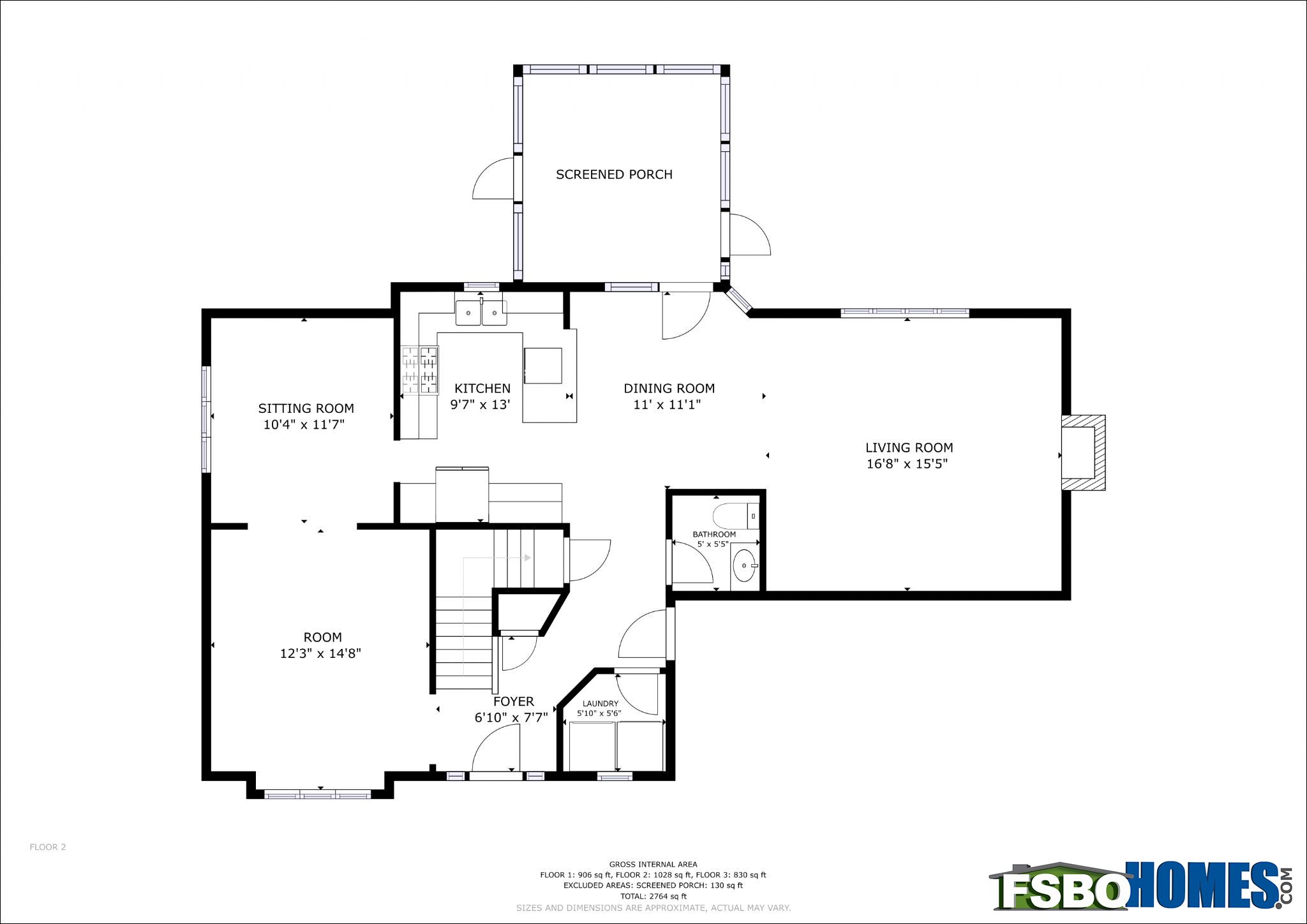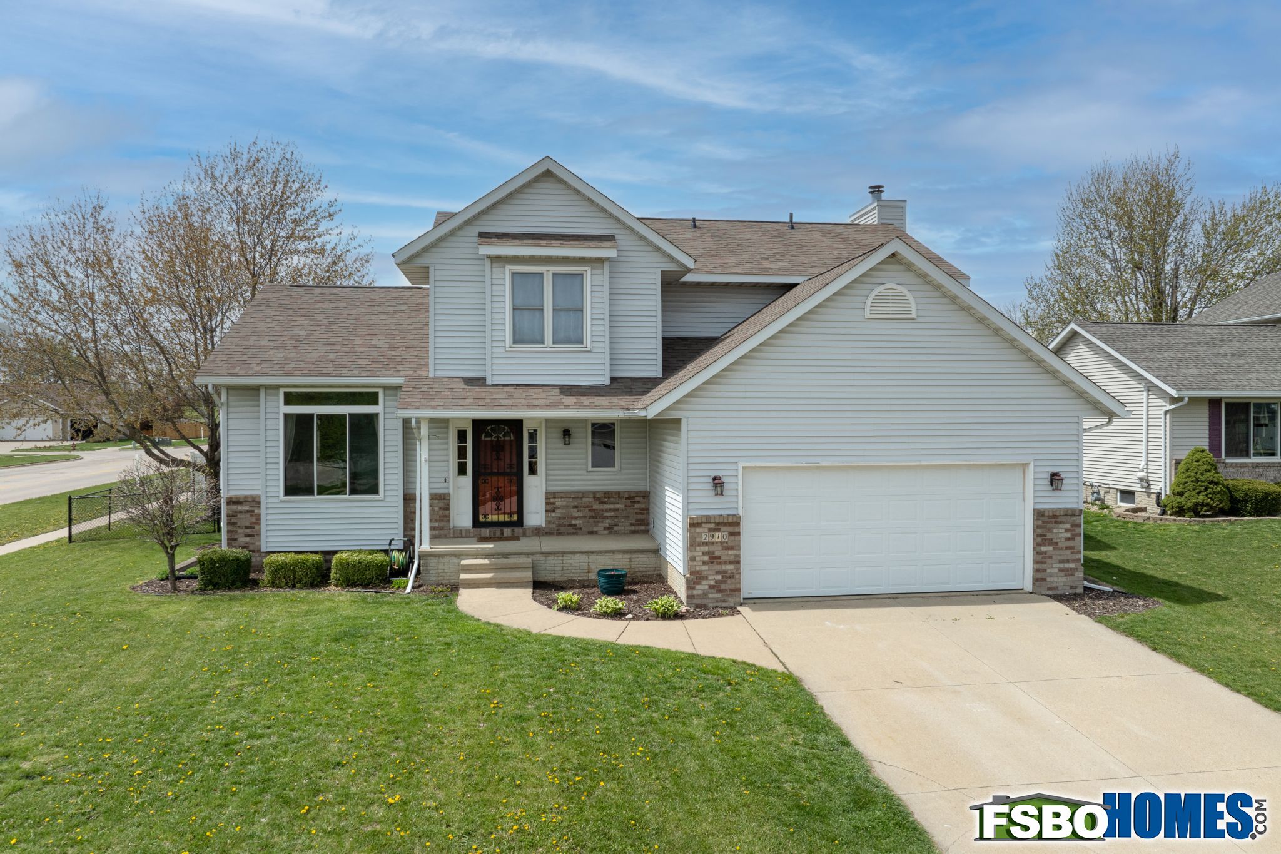

What is a Home Transparency Report®?
A Home Transparency Report® is a pre-market certified appraisal and a pre-market home inspection generated by unbiased local professionals to establish the value and condition of a home. This promotes an open, honest, transparent process, better for both buyers and sellers. Ask the home seller for a copy of the Home Transparency Report® at the private showing.

Property Description
Property Details
| Bedrooms | |
|---|---|
| Upper Beds | 3 |
| Main Beds | 0 |
| Lower Beds | 1 |
| Total Beds | 4 |
| Bathrooms | Full | Half |
|---|---|---|
| Upper Baths | 2 | 0 |
| Main Baths | 0 | 1 |
| Lower Baths | 0 | 0 |
| Total Baths | 2 | 1 |
| Lot and Home Size | |
|---|---|
| Lot Size: | 9148 SQFT |
| Above Grade SF: | 1950 |
| Lower Level Fin. SF: | 770 |
| Total Finished SF: | 2720 |
| School Info | |
|---|---|
| Linn Mar | |
| Elementary: | Novak |
| Middle: | Excelsior |
| High: | Linn Mar |
| Utilities and Taxes | |
|---|---|
| Heating: | Gas |
| Cooling: | Central Air |
| Water: | City Water |
| Septic: | City Sewer |
| Monthly HOA Dues: | N/A |
| Property Taxes: | $5,272 |
| General Info | |
|---|---|
| Property Type: | Single Family |
| Year Built: | 1994 |
| Garage Stalls: | 2 |
| Exterior Finish: | Vinyl Siding |
| Foundation: | Full Basement |
Property Features
Property Improvements

2
Schedule
Homeowner-Hosted Showing
The Home Transparency Report® includes a pre-market certified appraisal and a pre-market home inspection so all the information is on the table before you submit an offer. The report can be viewed at the homeowner-hosted showing.
After a non-binding offer is accepted by both parties, our partnered licensed professionals can facilitate the drafting of the official purchase contract. This is a complimentary service for the buyer.
Contact the Seller



