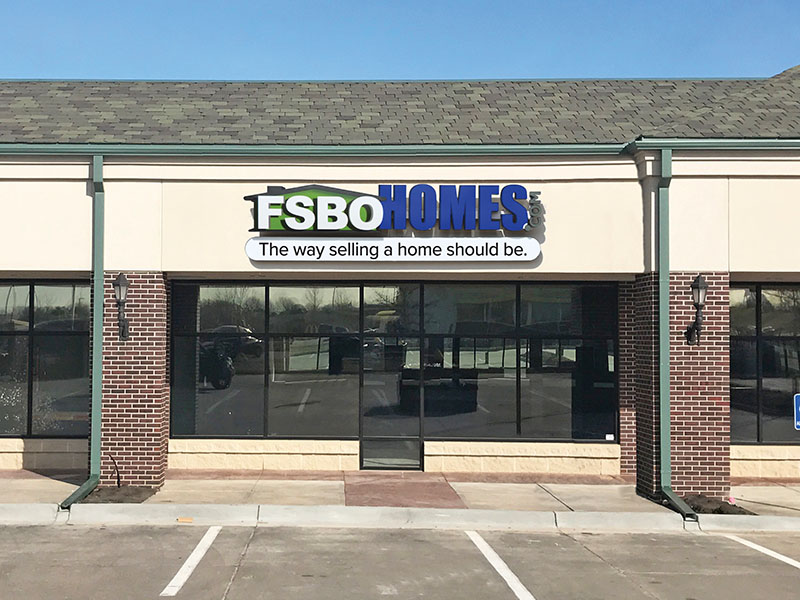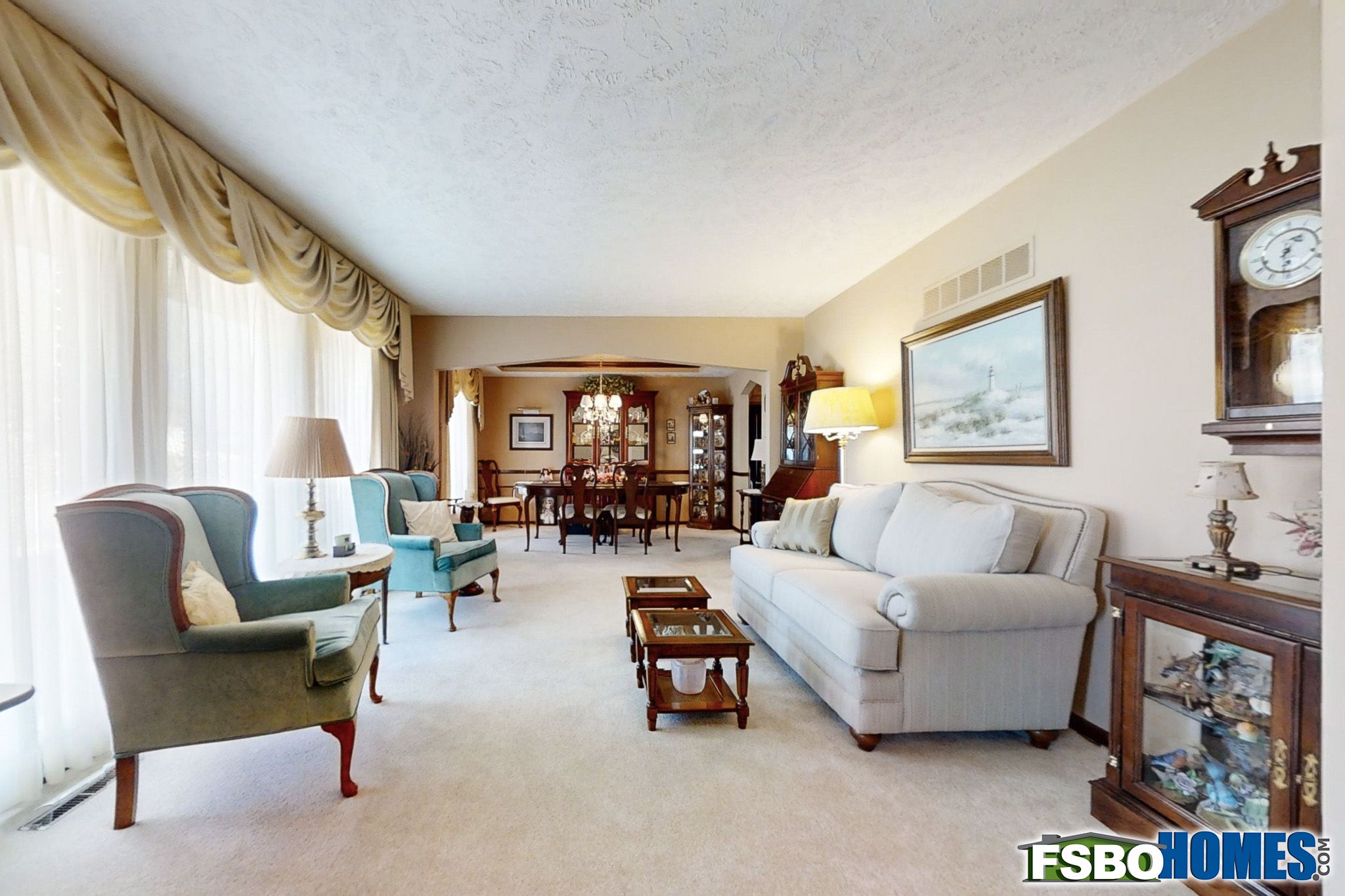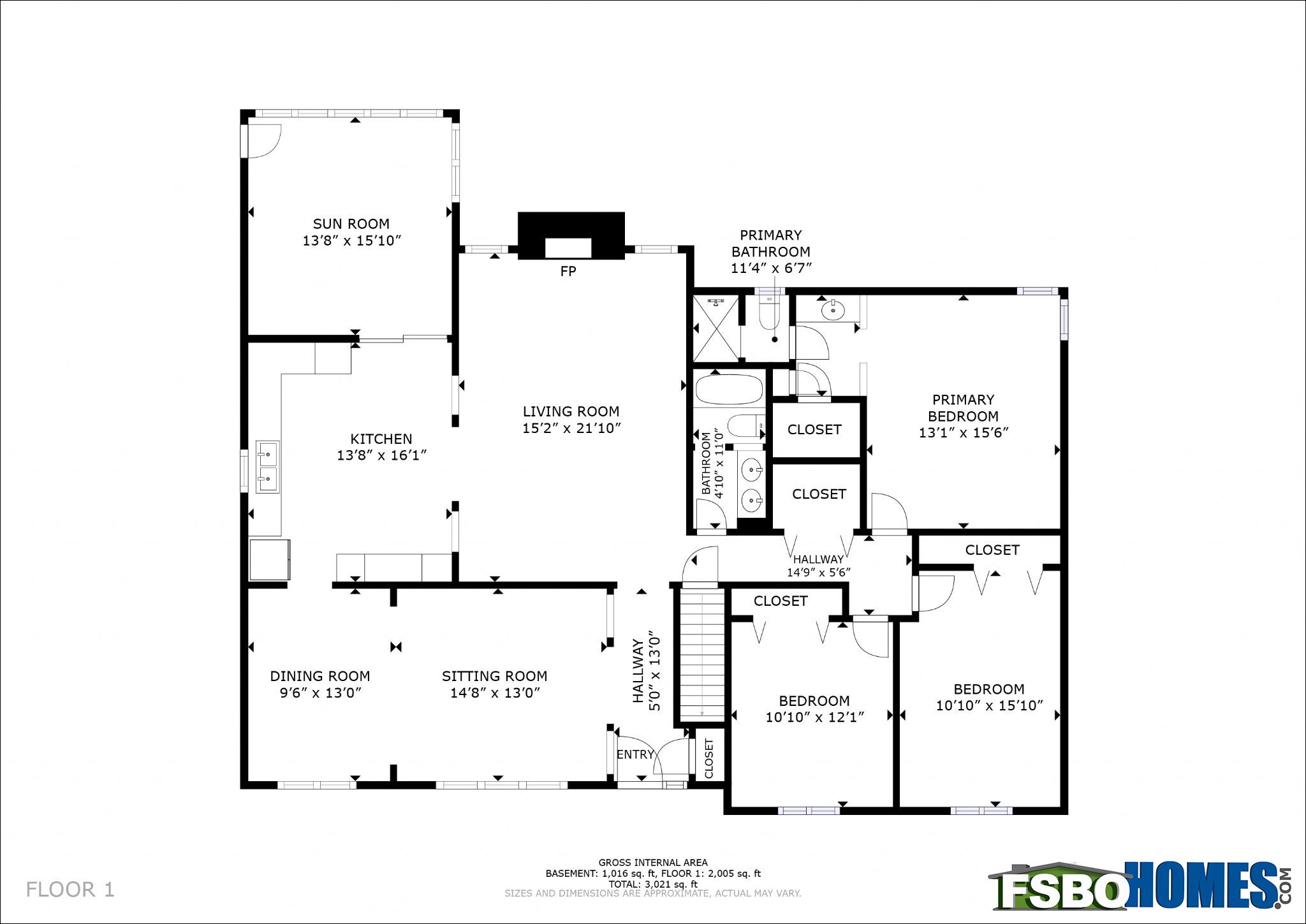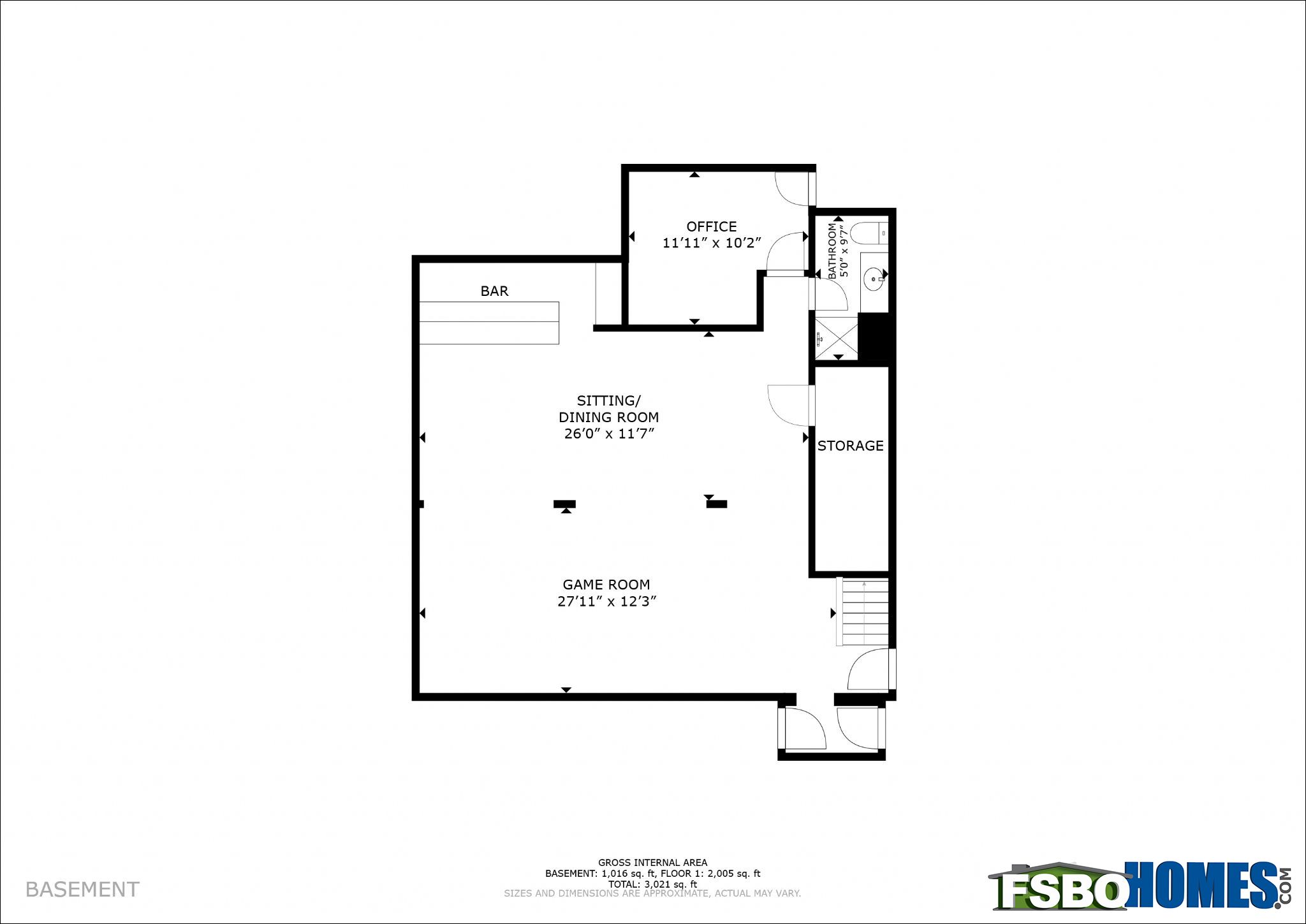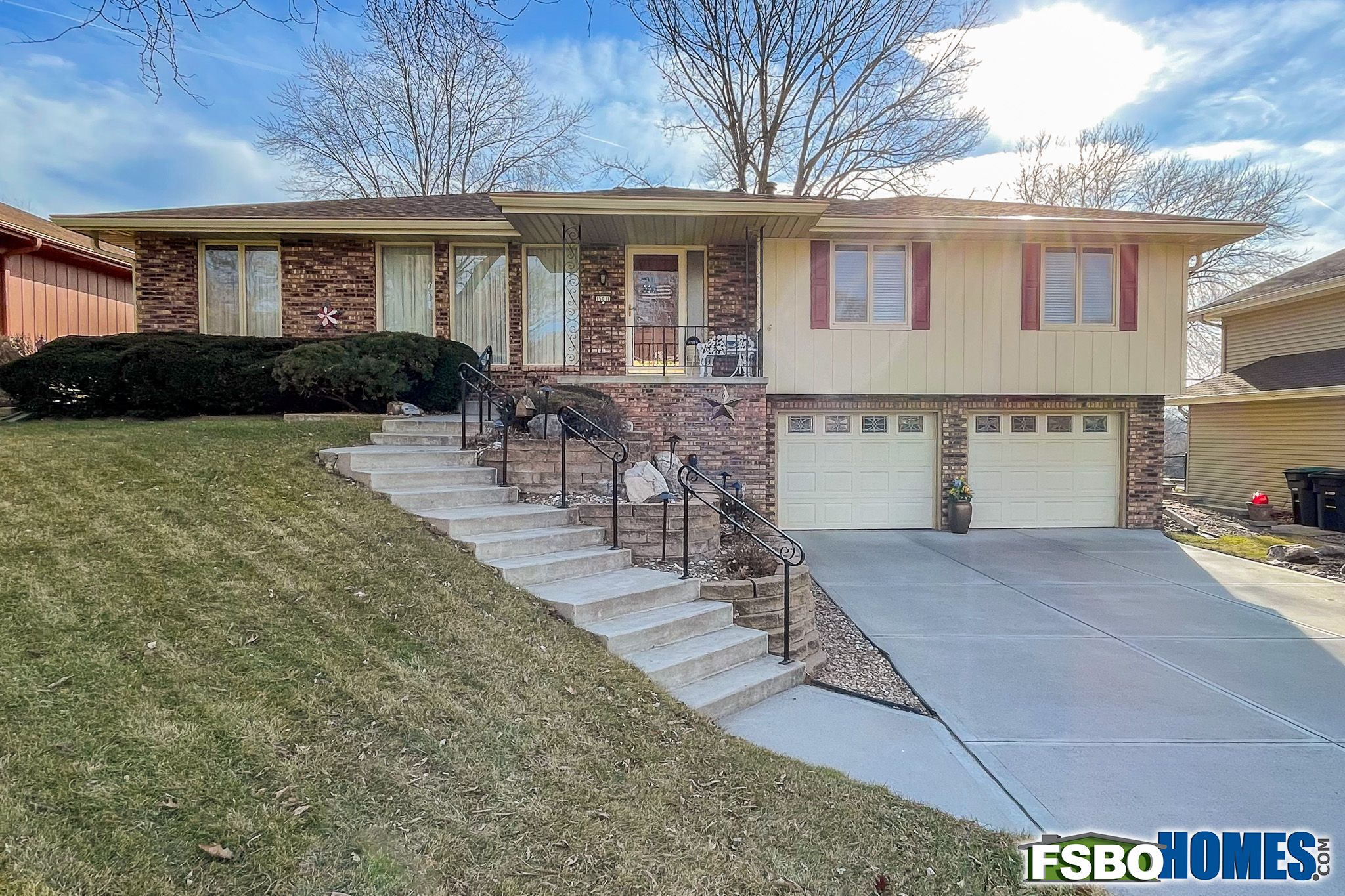

Property Description
Property Details
| Bedrooms | |
|---|---|
| Upper Beds | 0 |
| Main Beds | 3 |
| Lower Beds | 1 |
| Total Beds | 4 |
| Bathrooms | Full | Half |
|---|---|---|
| Upper Baths | 0 | 0 |
| Main Baths | 2 | 0 |
| Lower Baths | 1 | 0 |
| Total Baths | 3 | 0 |
| Lot and Home Size | |
|---|---|
| Lot Size: | 8280 SQFT |
| Above Grade SF: | 2300 |
| Lower Level Fin. SF: | 1100 |
| Total Finished SF: | 3400 |
| School Info | |
|---|---|
| Millard Public Schools | |
| Elementary: | Harvey Oaks Elementary School |
| Middle: | Millard North Middle School |
| High: | Millard North High School |
| Utilities and Taxes | |
|---|---|
| Heating: | Gas |
| Cooling: | Central Air |
| Water: | City Water |
| Septic: | City Sewer |
| Monthly HOA Dues: | $3 |
| Property Taxes: | $5,330 |
| General Info | |
|---|---|
| Property Type: | Single Family |
| Year Built: | 1978 |
| Garage Stalls: | 4 |
| Exterior Finish: | Wood Siding, Brick |
| Foundation: | Full Basement |
Property Features
Property Improvements

Buy this Home in 5 Simple Steps!
2
Schedule
Homeowner-Hosted Showing
The Home Transparency Report® includes a pre-market certified appraisal and a pre-market home inspection so all the information is on the table before you submit an offer. The report can be viewed at the homeowner-hosted showing.
After a non-binding offer is accepted by both parties, our partnered licensed professionals can facilitate the drafting of the official purchase contract. This is a complimentary service for the buyer.

